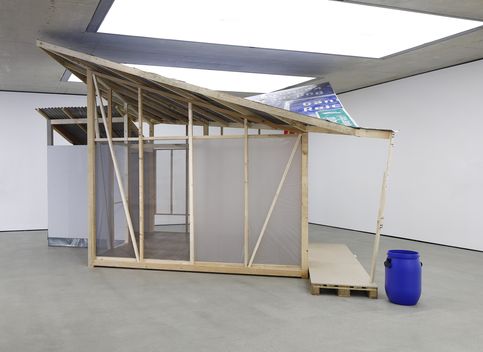Rural Studio: The Butterfly House

Marjetica Potrc
Rural Studio: The Butterfly House, 2002
Installation, "Model" of the House, Wood, corrugated iron, traffic signs, mosquito-net, 400 x 560 x 720 cm, Produced by Generali Foundation 2002, Recreation Museum der Moderne Salzburg, 2024; complying with the concept of the work "Rural Studio: The Butterfly House" by the artist, it has to be newly constructed for each exhibition with the material "at hand".
GF0003377.00.0-2004
Artwork text
Marjetica Potrč graduated in architecture in 1977 and in sculpture at the University of Ljubljana, SI, in 1986. In 1990, she emigrated to the United States of America and began to realize art projects in public spaces. She is interested in the transformation of planned and wild urban neighborhoods, especially poor settlements around the world. Potrč is interested in individual initiatives that tackle high-tech problems with low-tech solutions. The Rural Studio was founded in 1993 by the architects Samuel Mockbee (1944-2001) and Dennis K. Ruth (1944-2009). Both dedicated their lives as teachers and architects to raising the standard of living of the rural poor. With the Rural Studio, they created a study program that promotes the social responsibility of future architects. It is still run by Auburn University. Students are taught how to build good houses and buildings for poor communities in rural western Alabama, part of the so-called “Black Belt”. As a rule, only one or two projects are planned each year in close cooperation with the families concerned. These are low-cost houses assembled from existing resources, including discarded scrap parts that are reused as building materials. The Butterfly House is a scaled-down version of the real 180 square meter alternative living space created from locally available disposable materials. The nickname refers to the wing-like tin roof over the veranda. It allows rainwater to be collected and maximizes natural ventilation through openable skylight windows that give the house a lightness. (Doris Leutgeb)